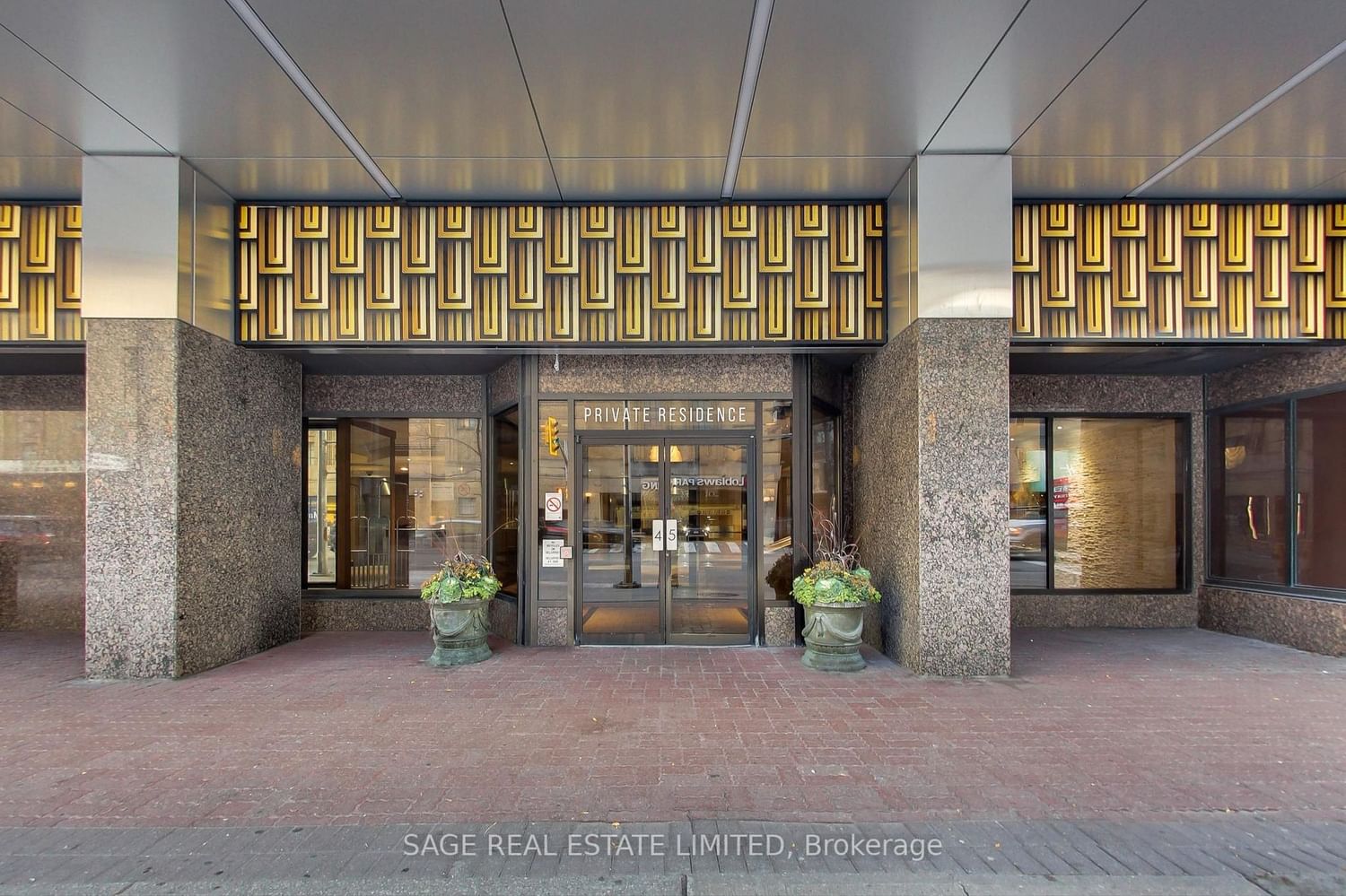$4,200 / Month
$*,*** / Month
2+2-Bed
2-Bath
1200-1399 Sq. ft
Listed on 11/15/23
Listed by SAGE REAL ESTATE LIMITED
This Spacious and Renovated Two Bedroom Split Floor Plan Boasts all the Natural Light with Spectacular Southern Views of Toronto. Featuring a Thoughtful Floor Plan with Large Principle Rooms throughout including a Renovated and Modern Eat-In Kitchen with FullSize Stainless Steel Appliances, a Double Sink, and Quartz Counters. The Expansive and Open Concept Living and Dining Room Make Entertaining and Furniture Placement a Breeze, and Are Flooded with Natural Light. The Split Bedroom Floor Plan Thoughtfully Separates the Bedrooms and Dens for Privacy. The King-Sized Primary Bedroom is Complete with a Walk-In Closet with Organizers and a Fully Renovated Ensuite Bathroom with Large Walk-In Shower. The Spacious Second Bedroom Offers Great Closet Space and Access to One of Two Dens/Offices! This Beautiful Suite Offers Ample Storage (Including a Separate Laundry Room & Linen Closet) and a Roomy Place to Work from Home and or Carve out a Nursery. Virtual Tour & Floor Plans Available!
Ditch Your Gym Membership, These Amenities are Superb! Indoor Swimming Pool, Ping Pong, Squash/Raquet Courts, Library w/Kids Playzone, Hobby Room, Outdoor Patio w/BBQ's, Indoor Track, 24/H Concierge, Billiards Room, and Party Room!
C7300538
Condo Apt, Apartment
1200-1399
7
2+2
2
1
Underground
1
Owned
Central Air
N
Concrete
N
Forced Air
N
Y
MTCC
565
S
None
Restrict
Lexington Condominiums Management Office 416-977-0729
11
Y
Y
Y
Y
Concierge, Gym, Indoor Pool, Rooftop Deck/Garden, Squash/Racquet Court, Visitor Parking
